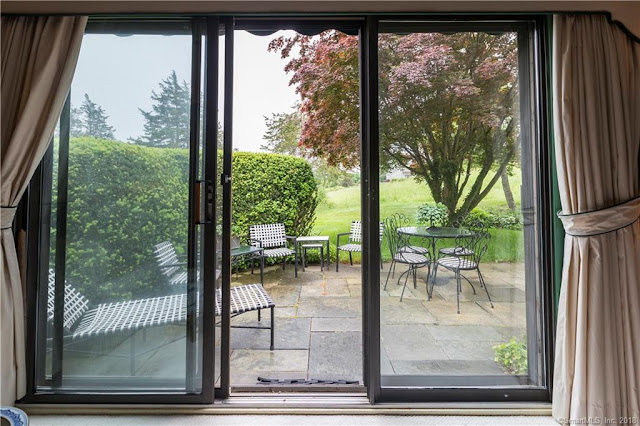The best of both worlds: Hill top privacy yet sophisticated community living
For sale by owner.
193-B North Durkee Hill Lane Heritage Village, Southbury Ct. 06488
- 2Bed
- 2Baths
- 1,432Sqft
- 1969
- Priced to sell at $175,900
Elegantly stylish and sophisticated. Sought after 2 bedroom, 2 full bath
Sherman that offers privacy and the loveliest views of the distant
countryside. This beautiful unit has been carefully crafted with an
abundance of attention to fine details. Crown moldings throughout, chair
rail, designer window treatments. Wood burning fireplace with custom
built mantle. Double sinks in master bath plus a walk-in shower.
Redesigned kitchen layout offers an abundance of storage. The second
bedroom/den features custom built-in bookcases and parquet floor. Pull
down attic stairs for extra storage. The cozy and expanded flagstone
patio with retractable awning offers additional living space for 3 out
of 4 seasons; so nice for relaxing with your morning coffee or dining al
fresco. Flagstone formal entry way and perennial gardens. Additionally, the unit abuts open space for added privacy.
Detached garage with storage closet. Buyer pays one time equity fee of
$1500. to the HV Foundation at time of closing. Truly one of a kind and
very special.
 |
| Exterior of front of end unit Condo |
 |
| Views looking over the valley with Open Space field |
 |
| Looking west over the Open Space Fields |
 |
Entry Foyer
 |
| Spacious formal living room with sliders to private flagstone patio |
 |
| Eat-in Kitchen |
 |
 |
| Master Bedroom with Sliders to private patio |
 |
Master Bedroom dressing room
|
|
Please only serious and qualified Buyers for showings.
For Showing appointments: Contact: Susan at 203-770-7706 or Deborah at 203-417-4983

- End Unit: 1
- Exclusions: Fireplace tools and andirons, curtains and valances negotiable.
- HOA: Yes
- HOA
Includes: Security Service, Grounds Maintenance, Trash Pickup, Snow
Removal, Property Management, Pest Control, Pool Service, Road
Maintenance, Insurance
- Handicap Features: Bath Grab Bars, Hallways 36+ Inches Wide
- High School: Pomperaug
- Junior High School: Per Board of Ed
- Living Area SqFt: 1,432
- Sewer: Public Sewer Connected
- Status: Active
- Style: Ranch
- Subtype: Condominium
- Tax Amount: $2,243
- Tax Year: July 2017-June 2018
- Type: Condo/Co-Op For Sale
- Unit Count: 2580
- Year Built: 1969
-
Interior/Exterior Features
- Appliances Included: Electric Range, Microwave, Refrigerator, Dishwasher, Disposal, Washer, Dryer
- Attic: Yes
- Beds: 2
- Cooling: Ceiling Fans, Central Air
- Exterior Siding: Vertical Siding, Wood
- Full Baths: 2
- Heat: Hydro Air
- Laundry Room: Main Level
- Pool Description: In Ground Pool, Heated, Safety Fence
- Rooms: 4
- Stories: 1
- Total Baths: 2\



















